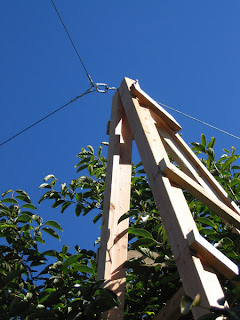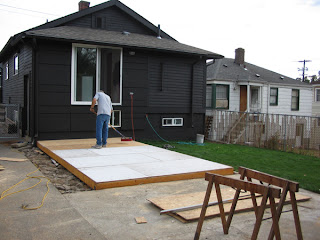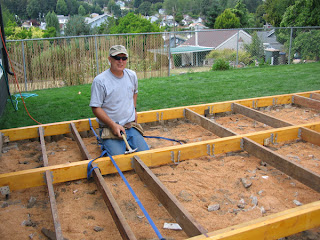skip to main |
skip to sidebar
 It's fall.
It's fall.
we have pumpkins.




 instead of trying to patch in siding to match, we decided to do something else; a Durock rainscreen. Durock is essentially a 3'x5' panel of cement reinforced both sides with fiberglass mesh fabric. It is commonly used as a backer board for tile in floors, countertops and showers, so why not as siding? We cut it into more pleasing sizes [dusty project] and attached it to 1" treated wood nailers over tar paper. The rainscreen theory is that the outer layer [cement board] deflects the majority of the wind and rain from the waterproof inner layer [tar paper], while some water gets in, the cavity [1" airspace] is well ventilated and any water can drain out. We'll see about that. It's not a very stringent test, however, as it's on the north side, but hey, it was fun. And thanks to the team: Tom, Marie and Sofie.
instead of trying to patch in siding to match, we decided to do something else; a Durock rainscreen. Durock is essentially a 3'x5' panel of cement reinforced both sides with fiberglass mesh fabric. It is commonly used as a backer board for tile in floors, countertops and showers, so why not as siding? We cut it into more pleasing sizes [dusty project] and attached it to 1" treated wood nailers over tar paper. The rainscreen theory is that the outer layer [cement board] deflects the majority of the wind and rain from the waterproof inner layer [tar paper], while some water gets in, the cavity [1" airspace] is well ventilated and any water can drain out. We'll see about that. It's not a very stringent test, however, as it's on the north side, but hey, it was fun. And thanks to the team: Tom, Marie and Sofie.





























