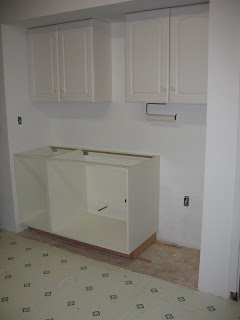







we made a corral with our neighbors and had a big party.


 We finally made our cabinet doors! They are bamboo-based particle board. A new product we found that is ecologically friendly [because it uses glue that is formaldehyde-free, and is made from waste product of a rapidly renewable resource], and inexpensive [costs less than most plywoods]. Unfortunately, it is also really dense, and there were small rocks in the wood, so we ended up going thru too many drill bits. The whitewashing is a combination of natural vegetable oils [sunflower, soybean, thistle] and waxes [carnuba, candelilla], and available with a variety of pigments. We're still fine-tuning the finish.
We finally made our cabinet doors! They are bamboo-based particle board. A new product we found that is ecologically friendly [because it uses glue that is formaldehyde-free, and is made from waste product of a rapidly renewable resource], and inexpensive [costs less than most plywoods]. Unfortunately, it is also really dense, and there were small rocks in the wood, so we ended up going thru too many drill bits. The whitewashing is a combination of natural vegetable oils [sunflower, soybean, thistle] and waxes [carnuba, candelilla], and available with a variety of pigments. We're still fine-tuning the finish.

























