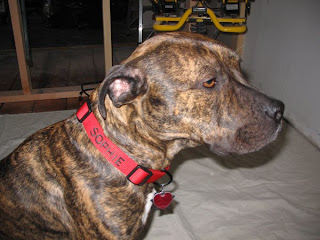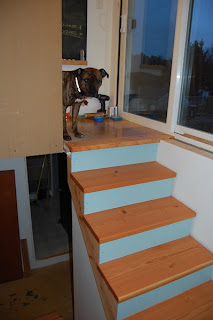skip to main |
skip to sidebar
 ...for the guestroom / sewing area.
...for the guestroom / sewing area.






 ...okay they're not joneses, they're Bull-Pursleys. Before Joe and Marta's new baby boy came into the world [Happy Birthday Zeb! 03/12/09], there was a frenzy of activity across the driveway from us. Joe was preparing to refinish all his fir floors on their main level, and it sounded like too much fun for us to pass up! Not originally on our schedule, we found a way to squeeze it in; and in the spirit of neighborly cooperation, we shared costs and labor and now both have some pretty good looking new/old fir. At the RaGe house, we patched some problem areas in the living room [like where Sofie tried to dig her way to China], and as an experiment, sanded the ship-lap subfloor in the [future] guest room. For convenience and comparison, we used two different finishes: OSMO hard-wax oil [low-VOC, all natural finish] in the living room, and Daly's Floor-Fin [a linseed-oil based product] in the guest room. For the record the pregnant one was safely in Florida for the floor-finishing step, even though it's all-natural and low VOC, we didn't want to take any chances with June-bug. Special thanks to Stewart's Dad who spent some quality time with the drum sander! And special thanks to Danielle's Mom for Sophie's new collar!
...okay they're not joneses, they're Bull-Pursleys. Before Joe and Marta's new baby boy came into the world [Happy Birthday Zeb! 03/12/09], there was a frenzy of activity across the driveway from us. Joe was preparing to refinish all his fir floors on their main level, and it sounded like too much fun for us to pass up! Not originally on our schedule, we found a way to squeeze it in; and in the spirit of neighborly cooperation, we shared costs and labor and now both have some pretty good looking new/old fir. At the RaGe house, we patched some problem areas in the living room [like where Sofie tried to dig her way to China], and as an experiment, sanded the ship-lap subfloor in the [future] guest room. For convenience and comparison, we used two different finishes: OSMO hard-wax oil [low-VOC, all natural finish] in the living room, and Daly's Floor-Fin [a linseed-oil based product] in the guest room. For the record the pregnant one was safely in Florida for the floor-finishing step, even though it's all-natural and low VOC, we didn't want to take any chances with June-bug. Special thanks to Stewart's Dad who spent some quality time with the drum sander! And special thanks to Danielle's Mom for Sophie's new collar!
































 fa
fa
















